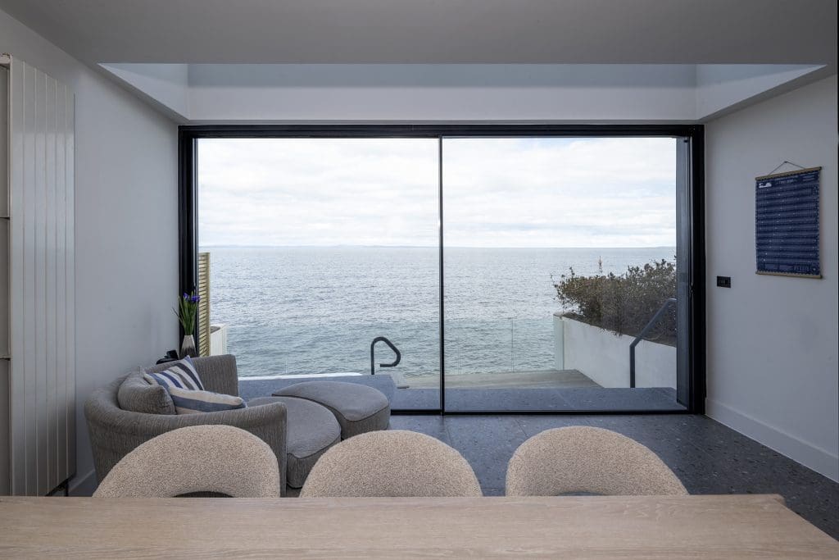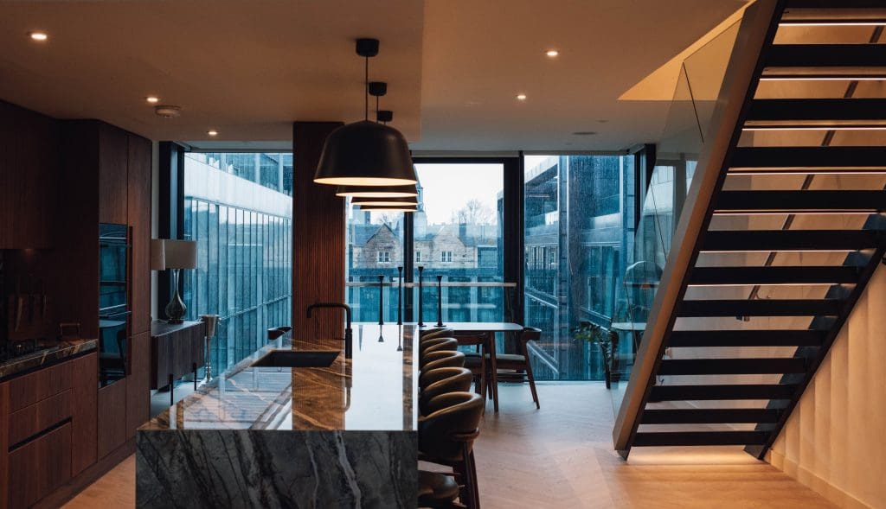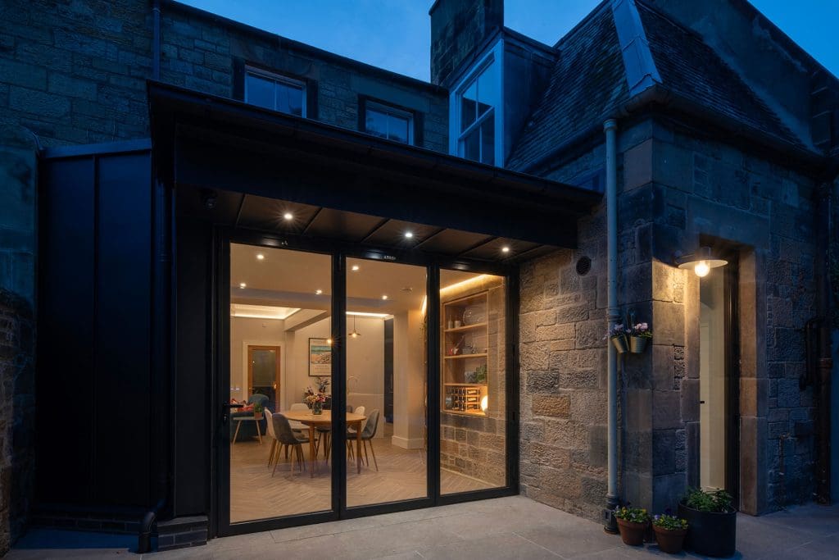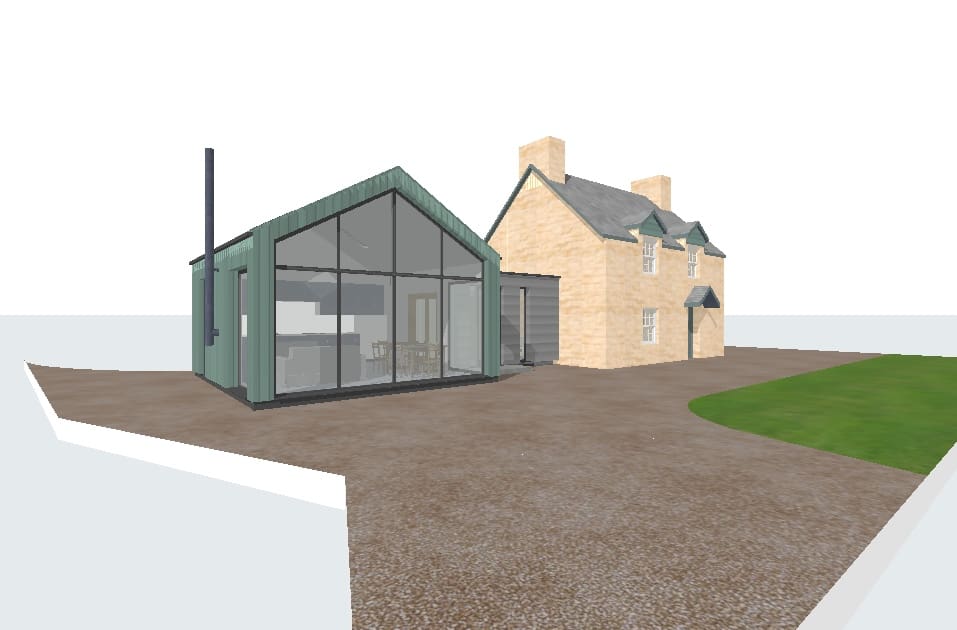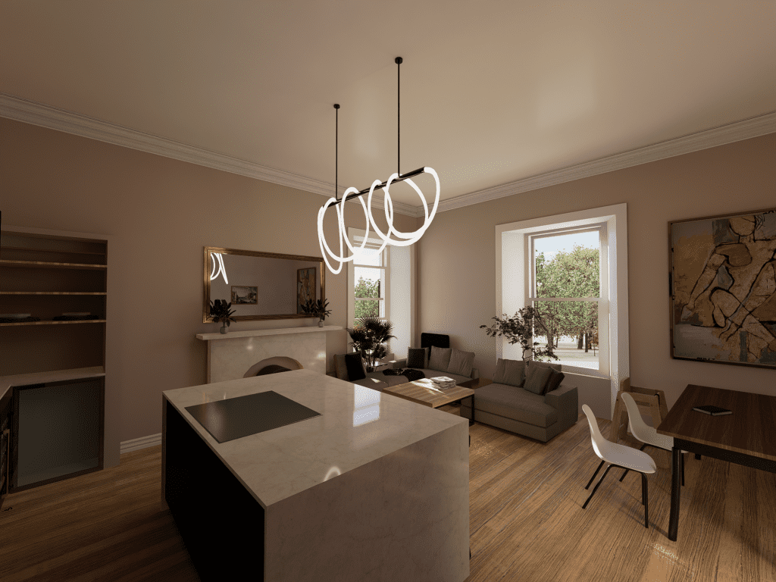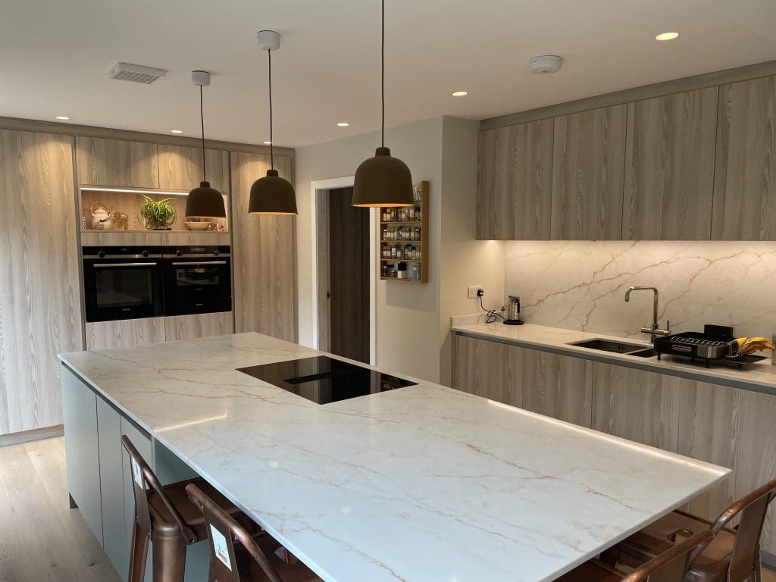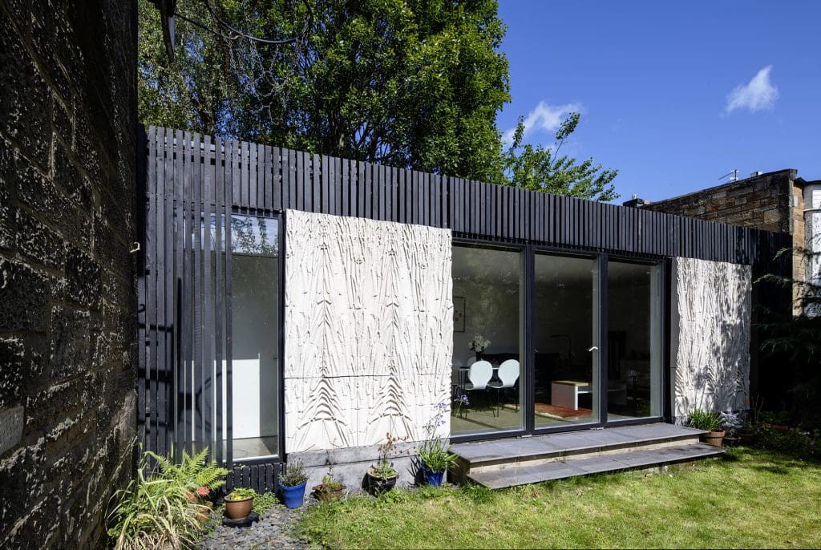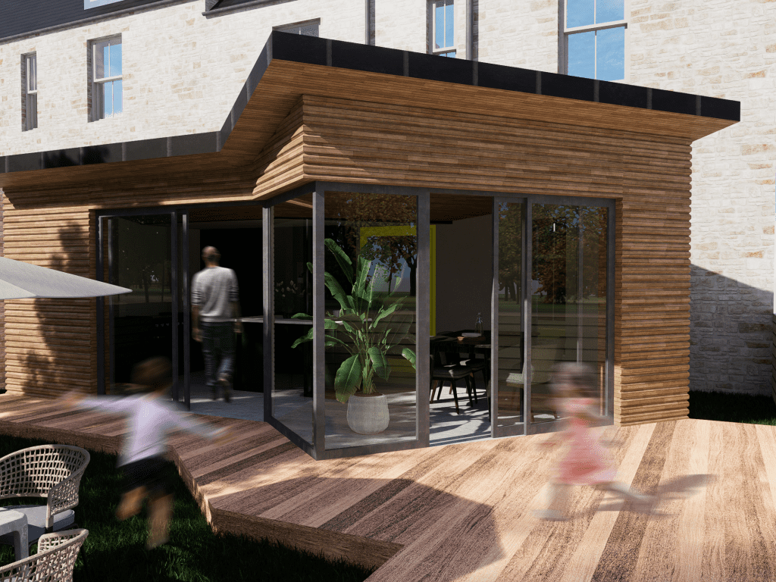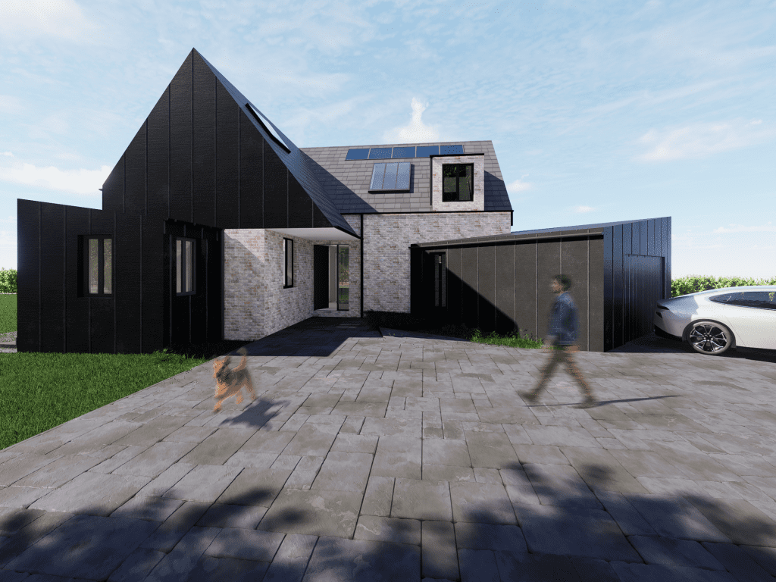With spectacular views across the North Sea, this traditional stone built terraced house in Joppa required remodelling to improve the layout. Completed at the end of 2024 our brief was to maximise the views and enjoyment of the sea. A new single storey extension to the rear with spa and terrace and attic extension to[…]
Category Archives: Projects
Our clients for this project came to us to help them improve their existing stone terraced family home in the Southside of Edinburgh. A new kitchen and dining space and zinc clad extension to the rear opens up to the garden, improving the flow of the spaces. Sensitively re-configured openings, retention of the existing (previously[…]
Set in a secluded part of Perthshire, our clients required an extension to this family home. Demolition of a lean-to and garage replaced with a contemporary, sympathetic glass and timber extension assisted with a better flow of space and additional living accommodation. Submitted to Building Warrant in early 2025.
Our clients approached us to assist with reconfiguring their Grade B Listed family home in The Grange Conservation Area. We helped them develop some designs and achieved statutory consents on their behalf. This magnificent home with a great heritage is one example of the amazing properties we work with. Here are some visualisations of the[…]
We completed a six-bedroom full house renovation in the West of Edinburgh in early 2025. We were approached by the clients to remodel the original 1970s architect-designed house with contemporary details including solid ash staircase and kitchen renovation. The Clients were also keen to improve the fabric of the property to reduce energy consumption and[…]
A lower stone villa in Edinburgh’s Prestonfield suburb was in need of remodelling for a family. By removing the small single storey brick utility to the rear and utilising an existing window to access the new extension, minimal disruption was made to the original fabric. The project is currently on site with the client carrying[…]
A brownfield site complete with dilapidated farm buildings. Surely this is the ideal site for new housing – reuse of land that is an eyesore and a hazard, sustainable credentials, beauty replacing rot. But there are few things that are straight forward. A lot of work went into the Planning Application to put forward the[…]
Stone semi-detached villa, not listed but of the same quality. The client requested that the new addition to the side should sit below the existing eaves and also sit comfortably beside the original house, while being two storeys and a new main entrance. That ticks a lot of boxes at the Planning Department but makes[…]
- 1
- 2

